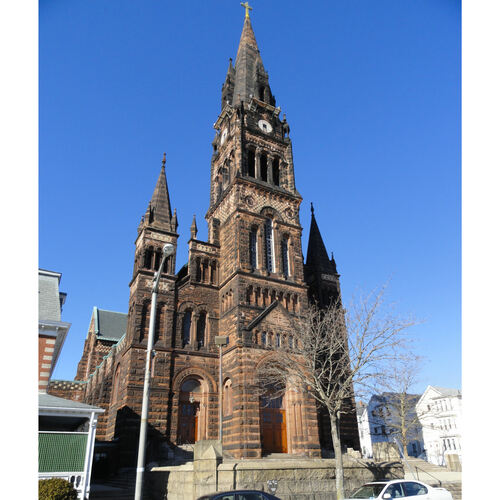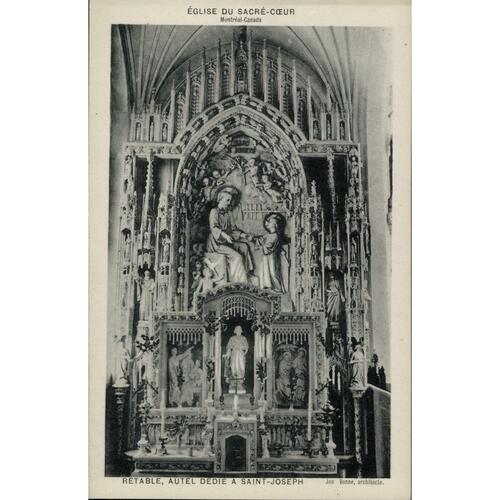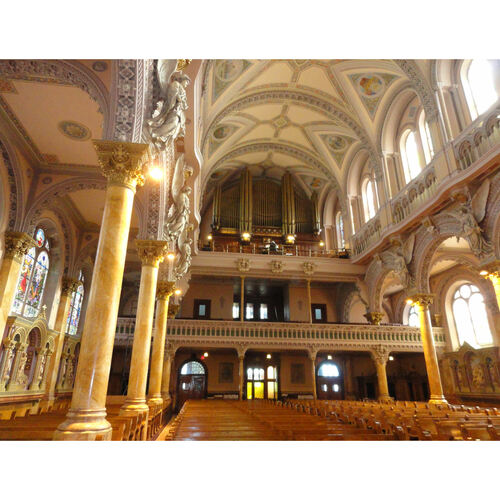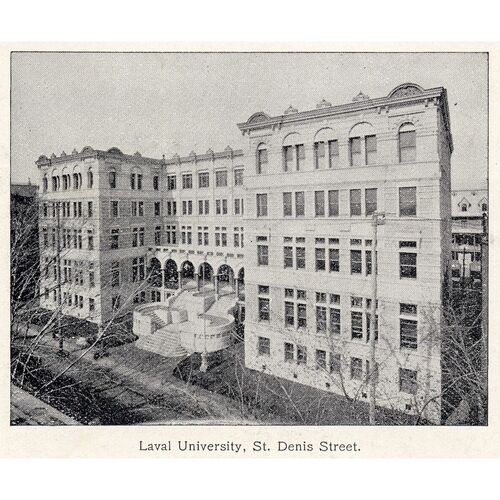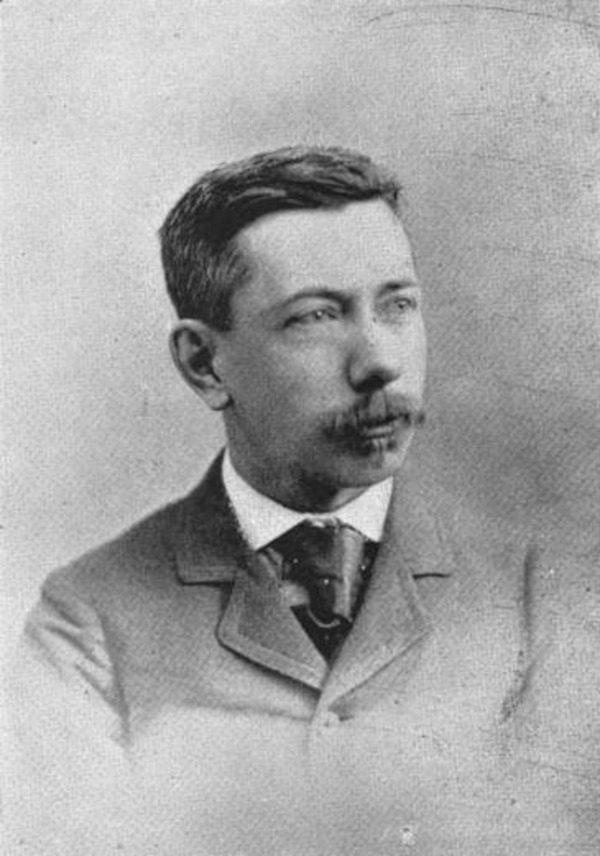
Source: Courtesy of Wikimedia Commons
VENNE, JOSEPH, architect; b. 14 June 1858 in Montreal, eldest son of Joseph Venne (Vaine), a carpenter, and Hélène Raymond-Labrosse; m. there 17 Oct. 1882 Philomène Boucher, and they had 11 children, of whom five sons and four daughters lived to adulthood; d. there 9 May 1925.
Although he had been a diligent pupil, Joseph Venne would later describe his studies with the Brothers of the Christian Schools in Montreal as rudimentary, giving him nothing more than a knowledge of grammar and history. Looking back, he would assess their teaching of linear and freehand drawing as weak, and the supply of books and instruments as minimal. When he went to see Henri-Maurice Perrault, a surveyor and architect, in May 1874, with drawings he later considered quite inadequate, he had never seen a T-square. It was only after working persistently for three or four weeks to produce new ones that he was accepted as an apprentice, at a salary of four dollars a month in the first year. His training would last for five years. Perrault was then at the height of his career and was working with Alexander Cowper Hutchison on the construction of the Montreal city hall. In 1880 he turned over management of his firm to his son Maurice*, who went into partnership with Albert Mesnard, the chief draftsman. Even before Perrault and Mesnard invited him to join them as a partner in 1892, Venne was playing an active role in the new company, which did extensive and varied work. Most of their commissions came from the Roman Catholic Church, government agencies, and the French-speaking middle class of the province of Quebec, but there were also some from British Columbia (St Andrew’s Cathedral in Victoria, patterned on the church of Saint-Antoine in Longueuil) and from the United States (churches in Boston and Adams, Mass., and in Pawtucket, R.I.).
Venne reportedly was responsible, among other things, for the winning plan for the Université Laval in Montreal (1893–95) and for much of the work on the Monument National (1891–94). In Marges d’histoire, Olivier Maurault* affirms that the most beautiful part of the church of Saint-Jacques (1889–91), the façade of the south transept on Rue Sainte-Catherine, was Venne’s work, except for a few modifications on which Mesnard, who was his senior, is believed to have insisted. Venne also drafted the plans for the presbytery (completed in 1895) and the two successive buildings of the church of Sacré-Cœur-de-Jésus in Montreal (it had to be rebuilt after a fire in 1922). In the carved decor of the sacristy are many monograms as well as two faces – thought by some to be those of Venne and his son Émile – placed there as a signature. In this parish, where he had been married and would spend his whole life, Venne was also president of the Sacré-Cœur branch of the Association Saint-Jean-Baptiste de Montréal.
The partnership of Perrault, Mesnard, and Venne was dissolved in 1895; Venne then went into business for himself until 1911, when he took his student Louis Labelle into partnership. In 1923, although ill, he continued to work at his profession with his sons Émile and Adrien, who had been admitted to the Province of Quebec Association of Architects in 1922 and 1923 respectively. From the mid 1890s, his considerable output could be found as far away as Massachusetts (churches in Southbridge and New Bedford).
Since Venne had trained with Perrault and Mesnard in the late Victorian period, his work showed eclectic inspiration and a taste for decors burdened with a style that Gérard Morisset*, in L’architecture en Nouvelle-France, would describe as “tasteless complication.” He nevertheless developed his art in an original way. In enlarging the parish church of Saint-Enfant-Jésus, in Montreal, whose front wing in the form of a stairway (1903) is its most spectacular feature, he made a very wide transept (1898) forming an octagon at its intersection with the nave – one of the few examples in Quebec of the blending of centred and basilican plans. To match an anterior bell-tower (now truncated and invisible), he added a new campanile on the south wall, at a 45-degree angle to emphasize the overall design. On an unusual and picturesque site, this tower was erected in 1910 to rehouse the bells used at the 21st International Eucharistic Congress, an event at which Venne had made a name for himself as the person in charge of decoration.
In 1899 Venne had constructed the nave of the parish church of Saint-Clément in Viauville ward and in 1913–14 he also built the chancel on the octagonal design he had used previously. This time, however, heavy beams gave a surprisingly vigorous effect to the oblique axes at the juncture of transept and nave. Impressive ceiling coffers emphasized the church’s particular geometry and provided additional natural lighting.
In terms of technology, by the end of the 19th century Perrault, Mesnard, and Venne were among the most innovative architects in the use of steel. The iron and glass atrium of the People’s Bank (1892–94), inspired by American models, showed how quickly they grasped the latest developments in construction and aesthetics. In 1907 Venne produced the plans for the École Salaberry on Rue Robin, which was built after a deadly fire destroyed Hochelaga School; it reportedly was the Montreal Catholic School Commission’s first fireproof building made of concrete.
In addition to practising his profession, Venne made every effort to promote it and help it move ahead. From 1895 to 1899 he taught public courses in construction and architecture at the Monument National under the auspices of the Council of Arts and Manufactures of the Province of Quebec. His many lectures bore witness to his “broad and varied knowledge,” as La Presse would put it on 3 Sept. 1910. They dealt with such topics as “archaeology,” “principles of architectural composition,” “internal administration of architectural firms,” “aesthetic values of mouldings and contours,” and with the buildings he had visited during the course of his travels in Europe, especially Italy. In 1890 he had helped found the Province of Quebec Association of Architects. Venne must have earned the respect of his colleagues, for they elected him to the council in 1893, and named him secretary from 1894 to 1898, second vice-president in 1899, and first vice-president in 1901. Elected president in 1902, in 1912 he became the first person to win this office a second time. From 1906 to 1920 he served almost continuously as examiner for candidates seeking admission to the association. He participated in numerous working groups on subjects as varied as the administration of the association and urban beautification. In 1899 he proposed that a committee on historic monuments be set up to gather information about early architecture. The project materialized in 1909 with the support of the architect William Sutherland Maxwell, brother and partner of Edward. In 1911 Venne was a member, along with Joseph-Alcide Chaussé*, of a commission formed to revise the building regulations for the city of Montreal. Several of his plans were displayed in collective exhibitions at the Royal Canadian Academy of Arts in 1882 and 1913, and at the Art Association of Montreal in 1905, 1908, and 1913. With his interest in history, composition, construction, urbanism, and management, Venne was the very model of an accomplished professional.
There were a number of other architects named Venne, beginning with Joseph’s two sons, Adrien and Émile. Adrien would also become known as an historian. Émile, who trained at the École des Beaux-Arts in Paris, would teach at the School of Fine Arts in Montreal and the École Polytechnique. Some of Joseph’s second and third cousins and grandchildren were also members of the profession; Alphonse Venne*, who would produce an impressive amount of work in the Montreal region, is the best example. Viewed within the framework of all these family ties and business connections, Joseph Venne was at the centre of one of the longest lasting and most outstanding professional networks in the history of Quebec. He left a substantial number of buildings and contributed significantly to the development of the architectural profession in Quebec.
[The authors wish to express their gratitude to Michel Venne and Michel Allard, a grandson and a great-grandson of Joseph Venne, for family details provided during the course of an interview. p.-r.b. and j.l.]
ANQ-M, CE601-S7, 15 juin 1858, 17 oct. 1882; P124-16, 4 oct. 1894–14 juill. 1908; 17, 1er sept. 1908–7 janv. 1926; 22, 1890–1925; 35. Arch. de la Chancellerie de l’Archevêché de Montréal, 968 (dossier Claude Turmel), 355.122 (extraits des registres paroissiaux relatifs aux bâtiments de la fabrique de la paroisse Saint-Enfant-Jésus). Arch. Nationales (Paris), AJ52 (fonds de l’École nationale supérieure des Beaux-Arts), dossier 308. Arch. Paroissiales, Saint-Clément (Montréal), Plans. “M. Joseph Venne,” La Presse, 3 sept. 1910: 3. “Montréal va s’embellir d’une nouvelle église,” La Presse, 22 avril 1911: 16. La Presse, 11 mai 1925. W. H. Atherton, Montreal, 1534–1914 (3v., Montreal, 1914), 3. Soraya Bassil, “Document orientation-concept, résumé critique des recherches et divisions thématiques” (travail dirigé, univ. du Québec à Montréal, 1999). Canadian album (Cochrane and Hopkins), 2: 326. Le diocèse de Montréal à la fin du dix-neuvième siècle . . . (Montréal, 1900). Olivier Maurault, Marges d’histoire (3v., Montréal, 1929–30), 2. Gérard Morisset, L’architecture en Nouvelle-France (Québec, 1949).
Cite This Article
Pierre-Richard Bisson and Jacques Lachapelle, “VENNE, JOSEPH,” in Dictionary of Canadian Biography, vol. 15, University of Toronto/Université Laval, 2003–, accessed December 23, 2025, https://www.biographi.ca/en/bio/venne_joseph_15E.html.
The citation above shows the format for footnotes and endnotes according to the Chicago manual of style (16th edition). Information to be used in other citation formats:
| Permalink: | https://www.biographi.ca/en/bio/venne_joseph_15E.html |
| Author of Article: | Pierre-Richard Bisson and Jacques Lachapelle |
| Title of Article: | VENNE, JOSEPH |
| Publication Name: | Dictionary of Canadian Biography, vol. 15 |
| Publisher: | University of Toronto/Université Laval |
| Year of publication: | 2005 |
| Year of revision: | 2005 |
| Access Date: | December 23, 2025 |


