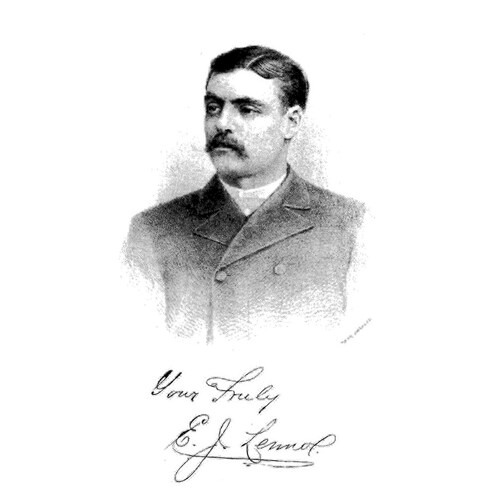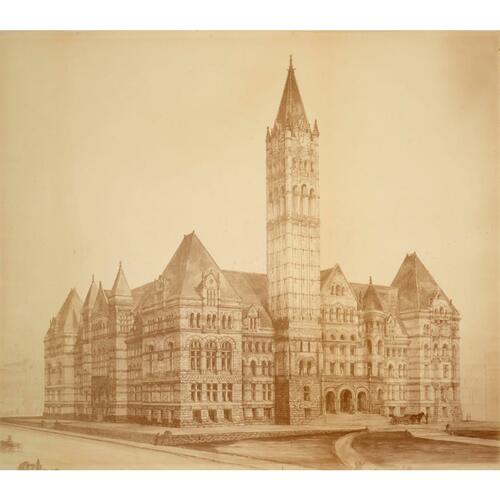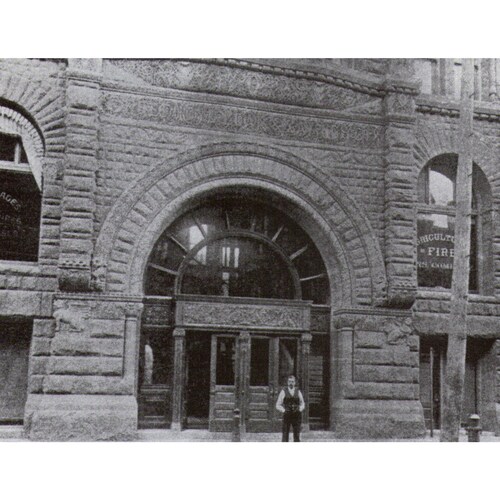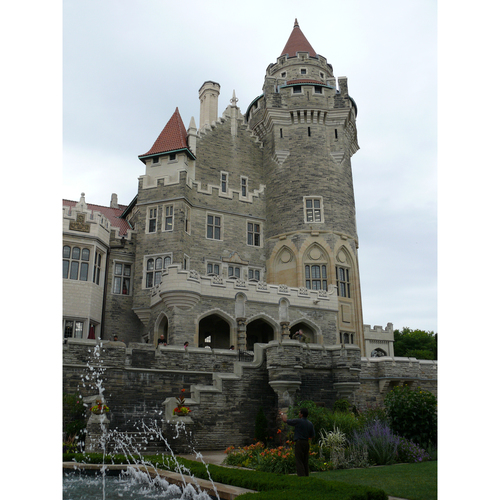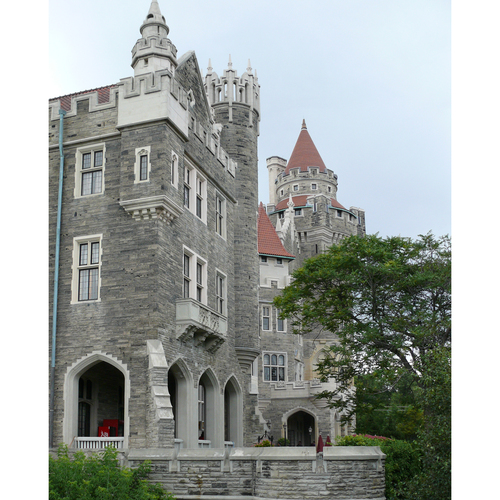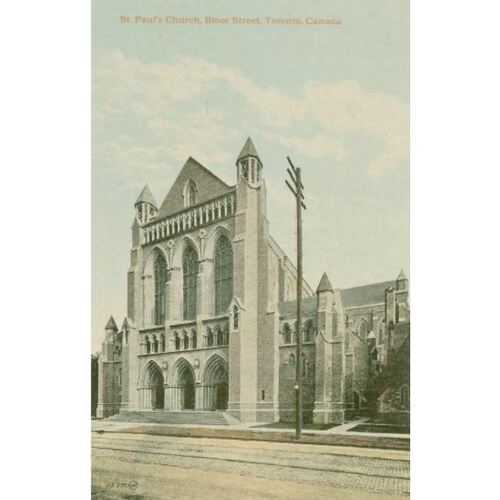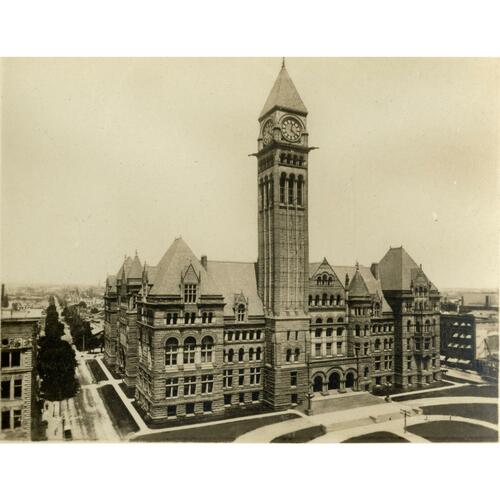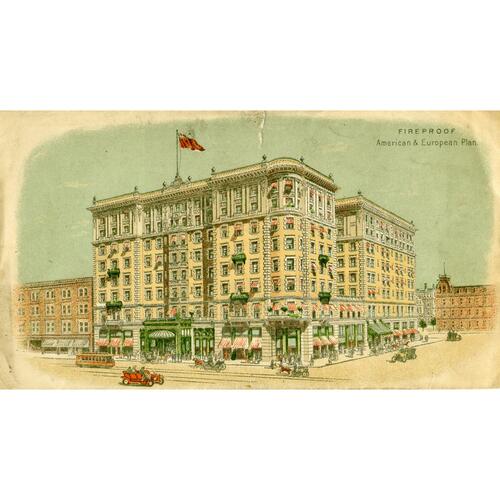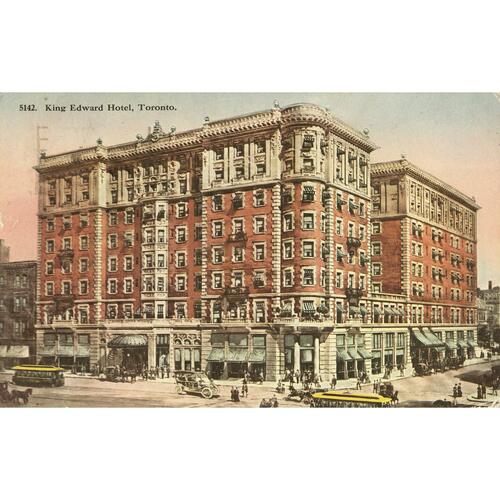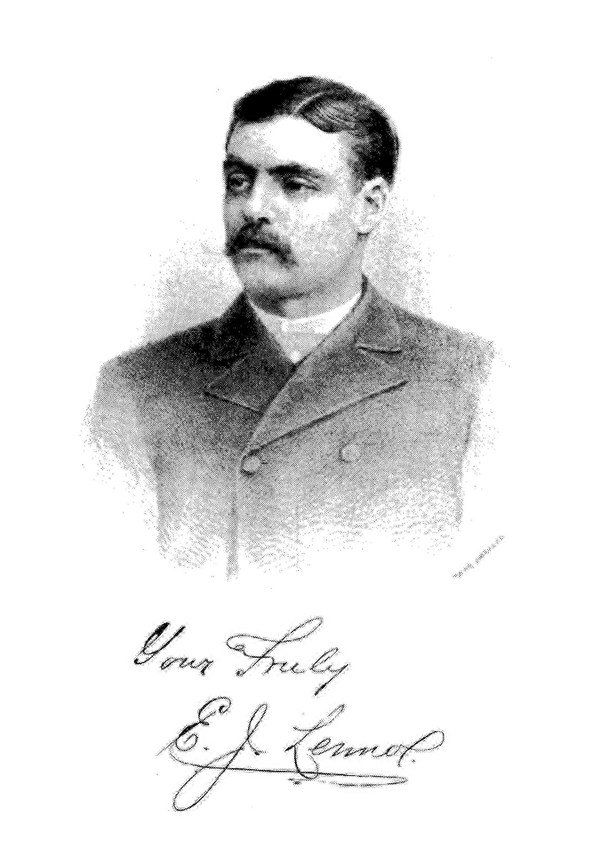
Source: Courtesy of Wikimedia Commons
LENNOX, EDWARD JAMES, architect; b. possibly 12 Sept. 1854 in Toronto, eldest of the three children of Edward Lennox, a grocer, and Elizabeth Smith; m. there 20 April 1881 Emeline Wilson, and they had one son and three daughters; d. there 15 April 1933 and was buried in St James’ Cemetery.
Labelled the “Builder of Toronto” by the Toronto Daily Star, E. J. Lennox was a markedly successful architect in the late 19th and early 20th centuries. He established one of the largest practices of its kind in Canada and designed several of Toronto’s most notable landmark buildings, including Old City Hall and Casa Loma. The son of Irish Anglican immigrants, E. J. began his training at the Toronto Mechanics’ Institute, which offered one of the few local opportunities to study architectural drawing. He graduated in the early 1870s at the head of his class. As was the norm at the time, he then served an apprenticeship, supplemented by travel “in various portions of the continent,” according to a biographical notice published by Henry James Morgan*. While Lennox was apprenticed to the Scottish-born, Toronto-based architect William Irving, he met William Frederick McCaw, an Irishman who had come to the city in 1872 and was employed as Irving’s head draftsman. McCaw and Lennox opened their own firm in 1876. After their partnership dissolved five years later, Lennox began his long career as a sole practitioner.
Over the next three decades, the versatile Lennox would design and oversee the construction of virtually every building type. He worked mostly in Toronto, but also had other commissions, including an office in Berlin (Kitchener) and a church in Belleville (1888), a high school in Georgetown (1889), a commercial block in Orillia (1896), and the Windsor Hotel in Stratford (1903). One of his largest industrial projects was a power-generating station at Niagara Falls that was constructed for the Electrical Development Company of Ontario, owned by William Mackenzie*, Frederic Thomas Nicholls*, and Sir Henry Mill Pellatt. The station, designed in 1903–4, was built between 1906 and 1912 and operational from November 1906. Lennox has long been associated with the Richardsonian Romanesque style of American architect Henry Hobson Richardson: it was featured in Lennox’s designs for Toronto’s Municipal and County Buildings (designed and built between 1886 and 1899, and known since 1958 as Old City Hall) and in the rebuilt west wing of the legislative building at Queen’s Park (1909–12). Old City Hall, which clearly resembles Richardson’s Allegheny County Courthouse in Pittsburgh, Pa, is one of the finest examples of the style in Canada. However, Lennox was equally adept at working in a wide range of styles popular in the High Victorian and Edwardian eras, such as beaux-arts, Edwardian classic, Gothic Revival, Queen Anne Revival, and Second Empire.
Lennox was successful in various architectural competitions. According to author Graeme Mercer Adam*, his ability to design and execute commissions earned him an excellent reputation that brought business from local leaders of industry. Lennox designed, for example, the Manning Arcade (1884–85) for businessman Alexander Henderson Manning*; a residence, company buildings, and a mausoleum (1890–94) for the family of manufacturer Hart Almerrin Massey*; and the King Edward Hotel (1901–3) for distiller George Gooderham*. A steady stream of prominent Torontonians, such as businessman John Roaf Barber* and lawyer David Fasken*, hired Lennox to build their private residences, many of which were in the city’s most desirable neighbourhoods. The most famous of these was the largest house ever built in Canada, Casa Loma, the mansion of financier Sir Henry Pellatt. After starting on designs in 1903, based on Pellatt’s sketches, Lennox began building the lodge and stable in 1905 and the residence itself four years later. Owing to Pellatt’s financial troubles, the project was never finished. The mansion, a faux château with curious adaptations on patterns drawn from the Medieval Revival and Renaissance Revival styles (both of which can be considered Edwardian revivalist style) was not Lennox’s masterpiece. (Writer Eric Arthur drily notes, “Casa Loma is something hard to live down.”) The work nevertheless brought its architect fame and future commissions, and it would become an intriguing and enduring tourist attraction.
Following in the footsteps of many American architects of his era who promoted themselves through catalogues of their projects, Lennox self-published an illustrated portfolio in 1905. Beginning with his work in the early 1880s, this publication depicts roughly 50 prominent buildings for which he had been responsible as a designer, overseer of construction, or both. It reveals his shrewdness: the long-term success of Lennox’s practice was no doubt due in part to his boastful attitude towards his work. He also appears to have shown some concern for his employees: in 1933 the Star would credit him with having been “the first man to introduce the eight-hour day in the building trade.”
Lennox was lauded by the Toronto Globe for giving each project, whether it was large or small, “his utmost care and attention.” He could be combative: during the construction of the city hall, for example, his relationship with contractor Sylvester Neelon* grew so acrimonious that in September 1892 Lennox seized the worksite with the aid of a police escort. After a failed legal challenge from Neelon, Lennox took personal charge of the project, but city councillors eventually became frustrated with his stubbornness and the slow rate of progress. Upon the building’s completion in 1899, the council refused to authorize a plaque attributing its design to him, only to find that his name had been cunningly carved into its stonework. Lennox also had a sculpted grotesque of his own likeness – and others that were allegedly caricatures of councillors he disliked – attached to the building. In 1908 Lennox sued the city for $181,255 (later increased to $208,000) in unpaid fees relating to his work on the project, and in 1912 he received a $60,000 settlement.
E. J. Lennox’s last major project was his own mansion, Lenwil (1913–15), which he built near Casa Loma. Outside of his practice, he was known for his strong support of the Orange order and for his contribution to the city’s booming growth and development: he served as a commissioner of the Toronto Transportation Commission from 1923 to 1929, sat on the Board of Trade, and was a director of the Manufacturers Life Insurance Company. Lennox died of a cerebral haemorrhage on 15 April 1933. The Reverend Henry John Cody* presided over his funeral, which was, fittingly, held in St Paul’s Anglican Church on Toronto’s Bloor Street: Lennox had designed and erected the building (1909–13) and was an active member of the congregation. In a 1966 interview with the Globe and Mail, his son Edgar Edward, also an architect, noted that his father was a fine lacrosse player who had taken him to see matches, as well as to baseball games on Toronto Island. “He was not what you might call a heart-to-heart man,” Edgar reminisced. “But he was a good man who believed in the virtues of honesty and integrity, and practiced them.” E. J. Lennox’s most famous works, Old City Hall and Casa Loma, still stand in the early 21st century. The demolition of many of his buildings, however, may have diminished Lennox’s stature in the annals of Canadian architecture.
Edward James Lennox is the author of E. J. Lennox, architect (Toronto, 1905). Hundreds of his architectural drawings and some correspondence are held at the AO, E. J. Lennox fonds (C 43), and a considerable amount of material on his work can be found at the City of Toronto Arch., particularly the Friends of Old City Hall textual records (fonds 1048, ser.2151). A comprehensive catalogue of his projects is provided by M. M. Litvak, Edward James Lennox: “builder of Toronto” (Toronto, 1995), and by the entries on Lennox and William Frederick McCaw in R. G. Hill, “Biographical dictionary of architects in Canada: 1800–1950”: dictionaryofarchitectsincanada.org (consulted 10 Jan. 2018).
Evening Telegram (Toronto), 17 April 1933. Globe, 9, 12 Sept. 1892, 23 Jan. 1908, 30 Jan. 1912, 17, 19 April 1933. Globe and Mail, 6 Jan. 1966. Toronto Daily Star, 11 May 1900, 17 April 1933. E. [R.] Arthur, Toronto, no mean city, rev. S. A. Otto (3rd ed., Toronto and Buffalo, N.Y., 1986). Stephen Beszedits, Eminent Toronto architects of the past: their lives and works (Toronto, 1983). Canadian men and women of the time (Morgan; 1898). William Dendy, Lost Toronto (Toronto, 1978). William Dendy et al., Toronto observed: its architecture, patrons, and history (Toronto, 1986). [John Denison], Casa Loma and the man who built it (Erin, Ont., 1982). History of Toronto and county of York, Ontario … (2v., Toronto, 1885), 1.
Cite This Article
Sharon Vattay, “LENNOX, EDWARD JAMES,” in Dictionary of Canadian Biography, vol. 16, University of Toronto/Université Laval, 2003–, accessed December 14, 2025, https://www.biographi.ca/en/bio/lennox_edward_james_16E.html.
The citation above shows the format for footnotes and endnotes according to the Chicago manual of style (16th edition). Information to be used in other citation formats:
| Permalink: | https://www.biographi.ca/en/bio/lennox_edward_james_16E.html |
| Author of Article: | Sharon Vattay |
| Title of Article: | LENNOX, EDWARD JAMES |
| Publication Name: | Dictionary of Canadian Biography, vol. 16 |
| Publisher: | University of Toronto/Université Laval |
| Year of publication: | 2025 |
| Year of revision: | 2025 |
| Access Date: | December 14, 2025 |


